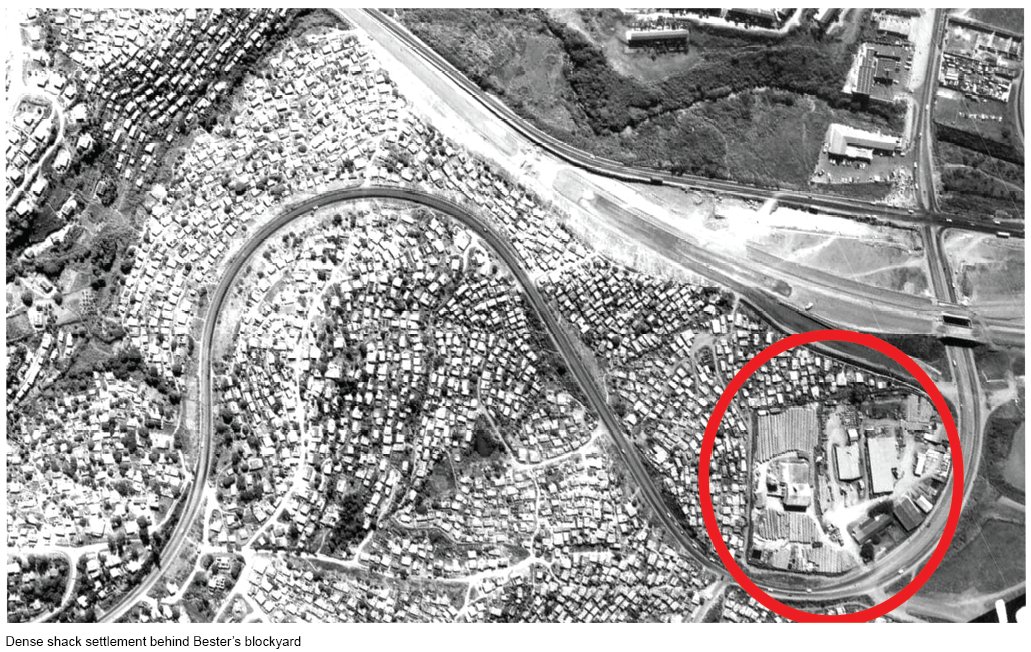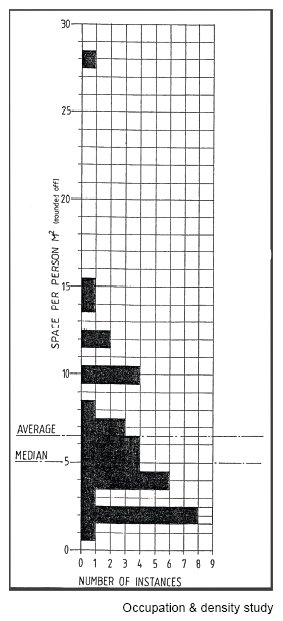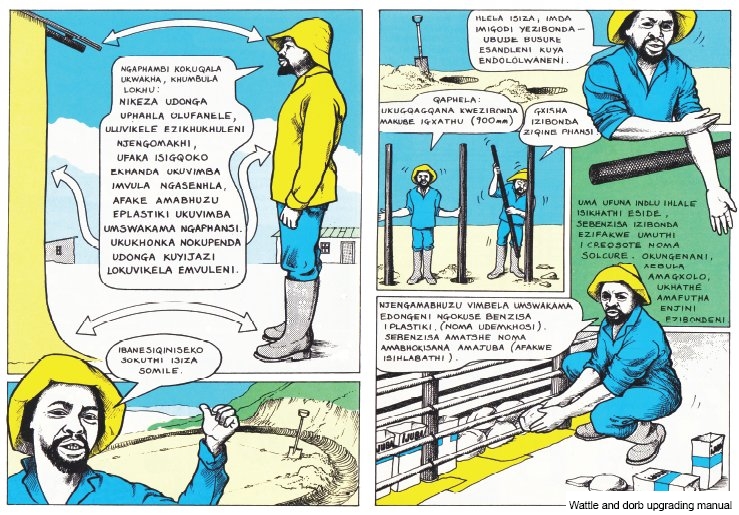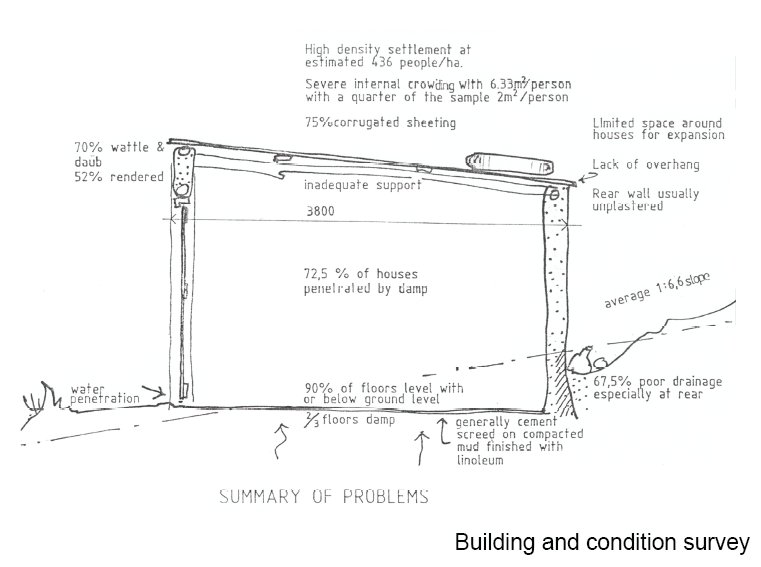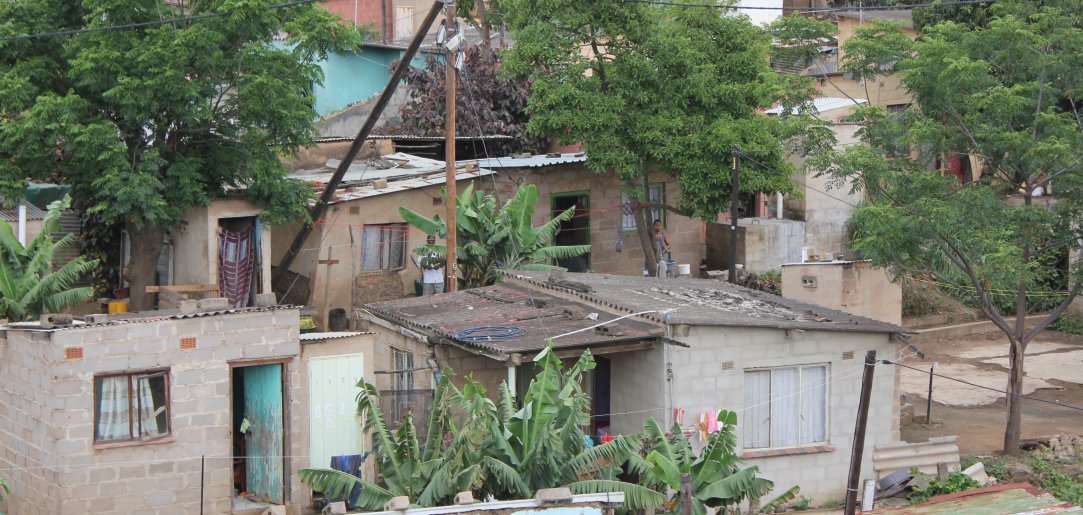You are here
Bester's Camp
BESTER'S CAMP
eThekwini | 1990-current
Harber Masson & Associates
The Urban Foundation | Durban City Council
ORIGINS
To appreciate ‘Bester’s Camp’ one has to revert back to the terrible race riots that erupted in Durban during January 1949. Africans and Indians were at loggerheads, mainly in Cato Manor, a mixed race, dense settlement of shacks behind Berea and only a few kilometres from the colonial CBD.
These upheavals gave the freshly installed National government a chance to systematically implement Apartheid planning. Africans were relocated to a new township, Kwa Mashu, to the north and Indians to Chatsworth in the south of the city. During the mid 70’s another Indian township, Phoenix was located further to the north. The wide space between these towns was left vacant, an empty condone sanitaire separating different race groups.
A Pretoria based construction company, Bester Construction, were the main contractors for Phoenix. They set up a blockyard on this vacant land, on the city boundary. As the spatial control of Apartheid began to diminish in the 80’s the steep hillside behind became settled by a dense informal settlement of makeshift shacks known as ’Bester’s Camp’.
This is an account of how a problem has been transformed into an opportunity!
TAKING STOCK
The Informal Settlement Division of the Urban Foundation was encouraged by the Durban City Council to resolve the situation during the late 80’s. Harber Masson and Associates were commissioned to unravel the situation. In total contrast to contemporary township delivery with their modernist approach, focussed on delivery at volume, efficiency and minimal liaison with the future inhabitants, Bester’s Camp involved an on-going negotiation with residents that were already established, right on the edge of the city. Residents valued the advantage of being relatively well located on a springboard into the controlled city. To insert services it was initially recommended that ten per cent of the houses would have to be relocated elsewhere. They refused.
This presented an enormous challenge. The high densities and lack of adequate funding meant that an incremental approach had to be taken – a process and not a product. In-situ upgrading was the only viable approach. To convey this approach, large models were made to demonstrate the process, to demonstrate commitment and to engender communal ‘ownership’ of the proposal. The first entitled ‘NOW’ accurately recorded the existing situation on a large portion of the site to the extent that residents could identify their shelters. The next titled ‘SOON’ illustrated the ‘quick wins’ or envisaged short term interventions to consolidate the situation – public water kiosks, roadways, hardening of paths, steps and especially the storm water drainage lines. The final model ’EVENTUALLY’ illustrated a dense, multi storey settlement on steep cross falls to provide a vision of the future. Amalfi in Italy was provided as precedent!
The next step was to undertake a detailed survey of a sample of about seven per cent of the stock of informal structures to reveal prevalent problems and opportunities in the construction and to document how these may have been resolved within local cost and availability constraints.
Inappropriate detailing causing damp in mud walls was the most serious shortcoming. Guidelines were issued on the importance of overhangs, raising the internal floor level and digging away the rear banks, all gleaned for excellent local examples of tyre retaining walls, use of vegetation to stabilise banks, recycled components such as windows and various shuttering systems to form walls filled with inorganic waste. Jap panels, the local name for the plywood sides to crates from the Toyota assembly plant, were particularly revealing. Double storey houses were recorded built entirely of these, including the roofing. Here an acute awareness of the properties of materials was evident because plastic sheeting was draped over the top with a final sacrificial layer of Jap panels to protect it from deterioration from the sunlight.
It is remarkable how informative indigenous solutions can be. To this day Harber’s home in Durban has ceilings of Jap panels, recycled waste, at a fraction of the cost of a conventional solution.
Continued on Panel 2
.
RODNEY HARBER
Powered by AA Media and The Architects Collective of South Africa
