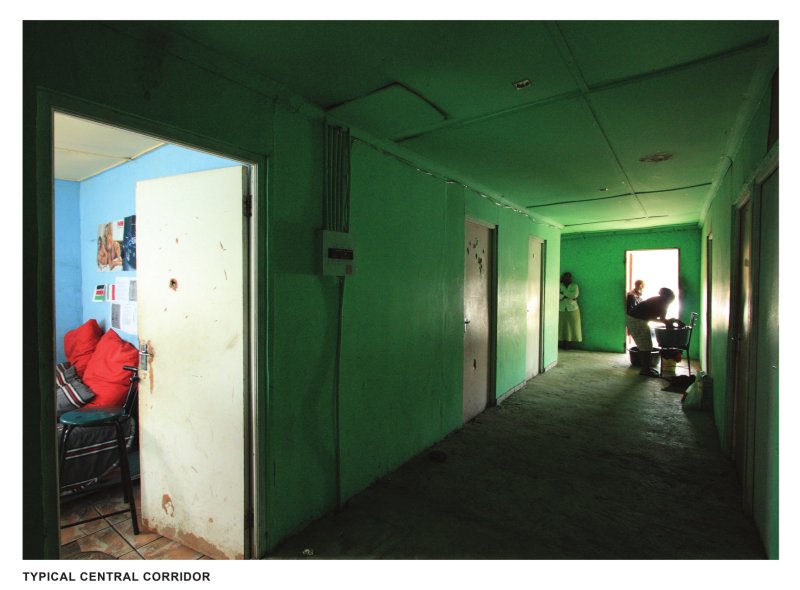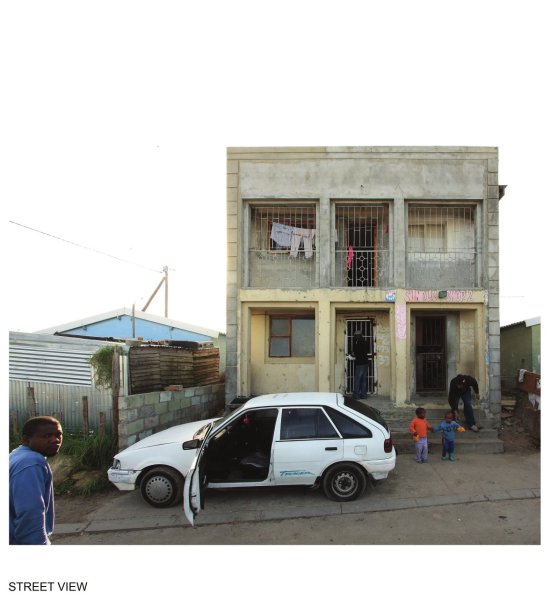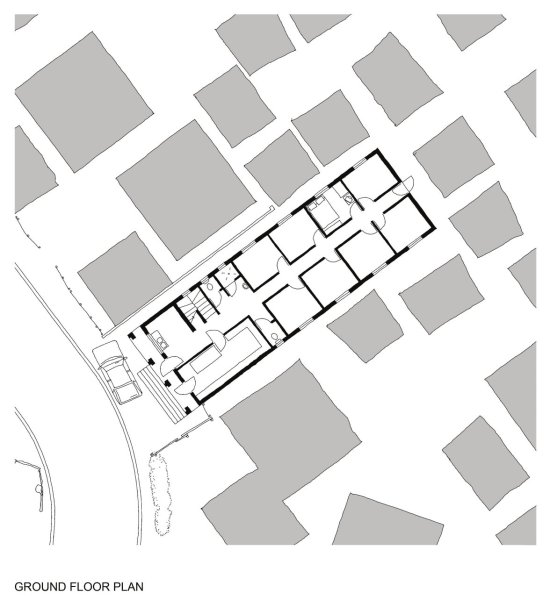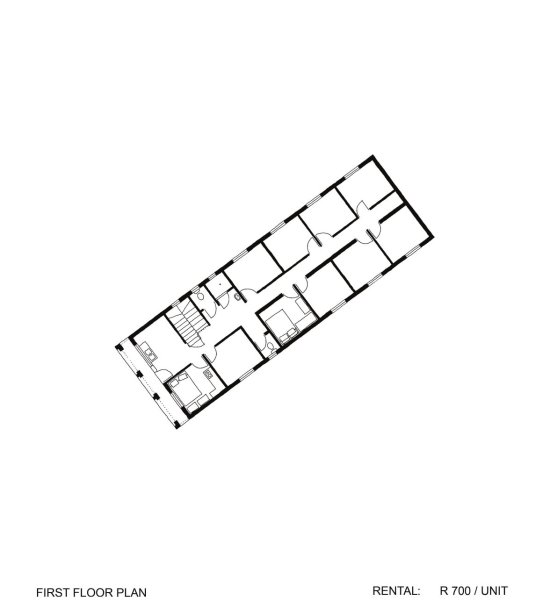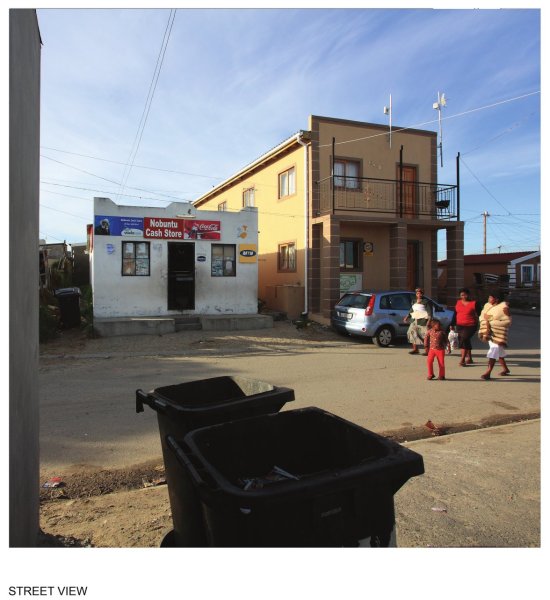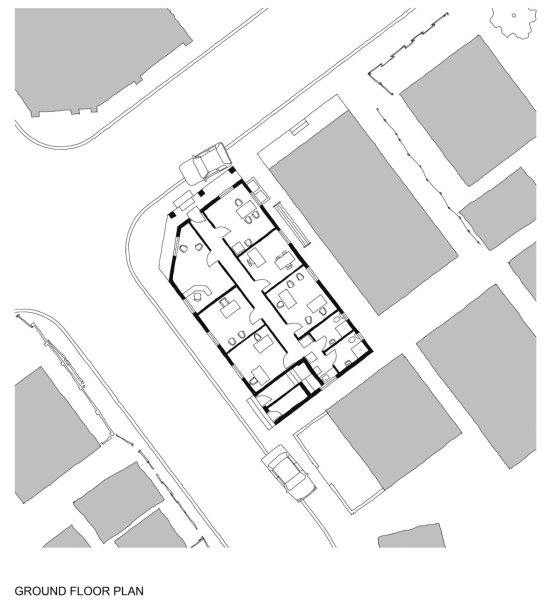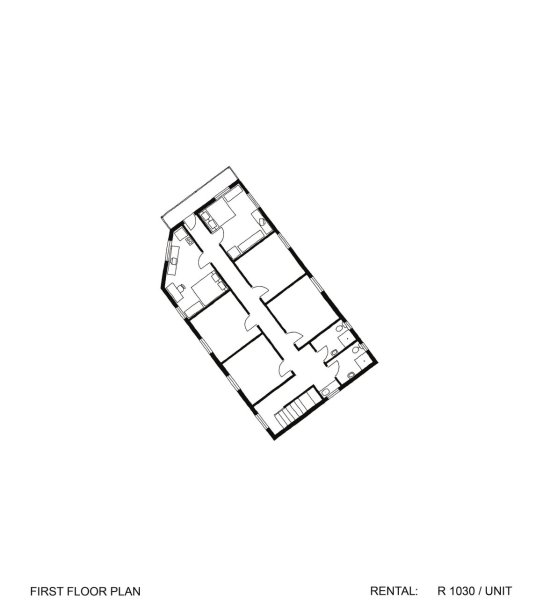You are here
Flats of Du Noon
FLATS OF DU NOON
A study of owner developed rentable housing
Du Noon, Cape Town 2010
Privately initiated and funded research by H. Wolff
Assisted by V. Loseby, M. Willemse, A. van Wyk and E. Gericke
Over the past decade, a new type of privately developed, rentable housing started emerging in Du Noon, Cape Town. As an economic model it is similar to the renting of backyard shacks, but the rentals are three times higher on average. The extraordinary income-generating potential of the flats in Du Noon and their morphological innovation is what sparked interest in this study.
Du Noon is a Post-Apartheid settlement that owes its origins to a Provincial Governmental housing roll-out that started in 1996. Typically a 38m' RDP house would be built in the centre of a 115m' property. As an area for social housing, Du Noon is uncharacteristically well located near industrial, manufacturing, agricultural and residential job opportunities. The intensity of economic opportunity has resulted in rapid informal densification of Du Noon and the possibility to develop more permanently constructed, rentable apartments.
The Du Noon flats have developed a typical morphology that consists of a series of single room flats off a central corridor with shared ablutions. The flat sizes range between 6 and 13m2, with an average flat size of 8m'. The rentals for these flats range between R 400 - R 1030 per flat, with all flats being occupied in reasonably similar ways. Because of the consistent flat sizes, the content of each flat is typically a double bed, cupboard, couch or chairs, television , microwave, two plate stove and sometimes a fridge . The flats are occupied by between 1 and 4 people.
The development of these flats was financed in a variety of ways , but never with a bank loan. Some were financed with profits from vegetable or alcohol trade and others through stokvels. A common method of financing was to develop incrementaliy- completed flats were rented out while the remainder were still under construction.
All of the buildings in the study were constructed from masonry, with roofs made of timber beams and covered with roof sheeting. The internal floors were either timber beams and plywood boards or various forms of concrete floors. In general the buildings were built fairly well however, there are some violations of the National Building Regulations, most notably the fire regulations. The most common problems being a lack of a second means of escape and non-conformity with the stair designs. Most of these problems could have been overcome if the owners had access to professional advice.
Du Noon is zoned as 'Informal Residential'. This zoning has facilitated the development of rentable housing, due to it placing unlimited restrictions on the number of units per erf, provided that the primary use is for residential purposes. Many of the flat buildings have a shop on ground floor, one building even provides rentable office space. The mix of functions in these buildings, and the extreme density of flats per erf, has resulted in buildings that push right up to the road edge and therefore participates in the spatial definition of the street.
Due to Reception Area’s complex and dense urban fabric, the strategy is realized in three scales: an existing toilet upgrade, a medium-sized toilet and shower facility, and a large service centre with toilets, comfortable bathrooms, laundry and community services.
The large units are arranged around semi-private courtyards. Besides regular bathrooms, they contain retail spaces which could be used by a hairdresser, internet cafe, laundry, tuck-shop, crèche, gym, etc. The two roof terraces can be used for drying clothes and by the gym as outdoor exercising spaces respectively.
Through incorporating lessons learnt from the dynamic urban and architectural character of the Reception Area, the facilities are cross-programmed to offer multiple services and income streams. All typologies would provide business opportunities for local caretakers and operators.
Continued on Panel 2.
HEINRICH WOLFF
Powered by AA Media and The Architects Collective of South Africa

