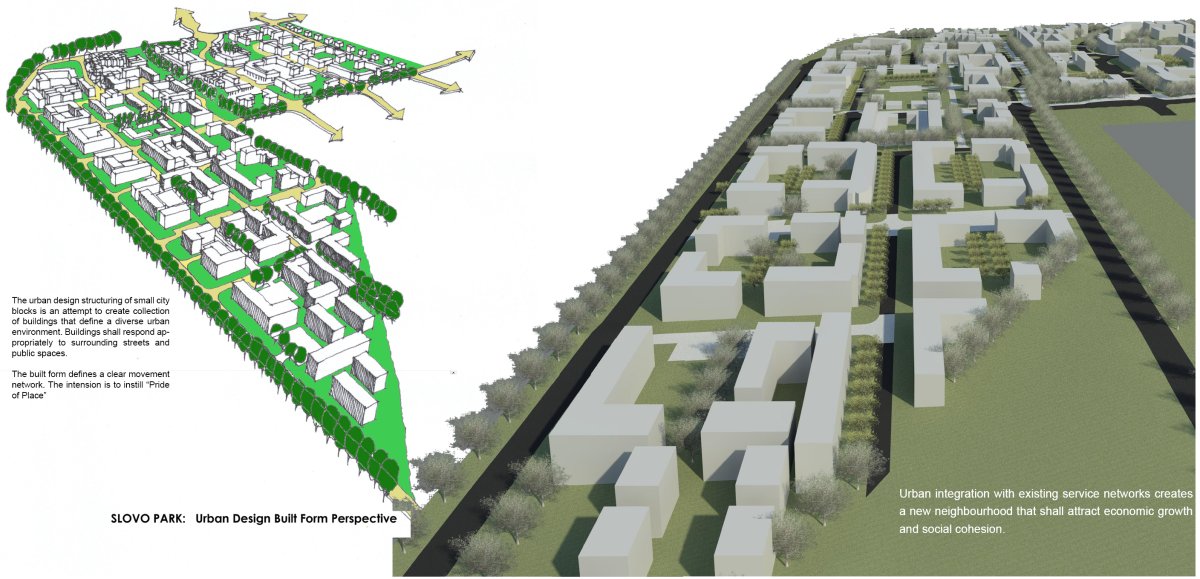You are here
Integrated Neighbourhood - Slovo Park (Panel 4)
INTEGRATED NEIGHBOURHOOD - SLOVO PARK (PANEL 4)
Johannesburg 2011
Design Consultant: Michael Hart Architects. Urban Designers
Client: Gauteng Local Government and Housing / City of Johanneburg
Walkability and pedestrian friendly environments
While acknowledging the motor vehicle and its requirements roads shall vary in size reducing in width as the capacity of vehicles reduces. The urban grid allows for vehicle access to all sites, the road pattern and block sizes are based on walking distances and multi-purpose uses for all roads.
The urban layout of smaller blocks within a multidirectional network generates more corners and therefore more stopping of vehicles allowing frequent pedestrian crossings.
Block sizes and block shapes
Block sizes in general shall be less than 100m in length. Walking distances to amenities and transport stops shall not be more than 400m or a 5 minute walking distance. Block shapes are generally square in shape with rectangular blocks along an east west orientation allowing a maximum northern aspect and aligning with an east west contour. The intention is that an entire block shall be accommodated by one development either housing or retail or a mixed use building. The benefit of the smaller block is that it has more exposure to street frontages giving more opportunity for the buildings to respond positively to the streets therefore enhancing the quality of the street.
Urban Design Criteria and Development Guidelines
Density
Development density affects a number of structural development objectives.
Density and Public Transportation
Public transportation is reliant on people density. In order to extend current transportation systems into the new neighbourhood.
The generally accepted status is that the more residential and employment opportunities the more passengers per kilometre and therefore the more frequent services are required.
Density and Employment
The current determination for South Africa is the creation of employment to arrest the cycle of poverty and the increasing social burden on the state.
This integrated neighbourhood design should take cognisance of the need to create employment activities within its community. Businesses and employment activity shall be clustered within a nodal zone in order to create a critical mass. This will ensure a destination for similar activities and support cost effective and convenient public transport.
Residential Densities
The residential component is based on a medium to high ratio of dwelling units per Hectare. Given the housing backlog and the need for a QUANTITATIVE goal this proposal shall be seen within a holistic integrated approach resulting in a QUALITATIVE outcome.
Integrating built urban spaces
The urban structure defines linkages through an open space systems. The pedestrian network links urban squares that are inter linked with other modes of movement. The success of this system is in its clear definition of visible and perceptual connectivity. The open space system is integrated into urban spaces to encourage an environment that is functional, pleasing and memorable. Architectural elements such as thresholds to buildings become transition zones between public and private spaces.
Robustness
The built form shall be constructed for durability and low maintenance. Public spaces shall be finished with good quality materials and thoughtful construction detailing to ensure longevity.
Active streets
All buildings facing onto public spaces shall be designed to facilitate activity. Blank facades and parking strips reflect negatively and create the perception of insecurity and attract negative influences. Entrances,windows and balconies create activity on the street facade and therefore improve security.
Build to edges
The principle of building to edges is to ensure a positive built form and continuous facades. Mixed use buildings shall be built with zero building lines and encourage canopies or covered walkways. Residential buildings shall be built on 2 or 3 meter building lines creating ease of surveillance of the public street.
Streetscapes
Built form shall be utilized to reinforce continuity and rhythm of street facades. Streetscapes shall be enhanced with street furniture, clear well designed and well located signage. Street lighting shall be located at entrance ways, pedestrian walkways, squares, bus stops and road intersections etc.
Bicycle lanes
Non Motorised transportation shall be encouraged. Cycling tracks shall be a dedicated 1.5m lane located between the road and footway on higher order roads. Localized connector roads shall be designed with cycling tracks on one side of the road.
Inner courts
The proposed built form for the development is perimeter blocks with inner courtyards. Where pavilion type buildings are designed separate pavilions shall be located in such a way as to create edge conditions to the site with well defined inner spaces. The design principles is to avoid creating loose undefined “lost” space which so often becomes derelict due to residents not taking ownership of them. These spaces are often become dangerous and attract negative social behaviour.
Panel 1 | Panel 2 | Panel 3 | Panel 4.
MICHAEL HART ARCHITECTS URBAN DESIGNERS
Powered by AA Media and The Architects Collective of South Africa
